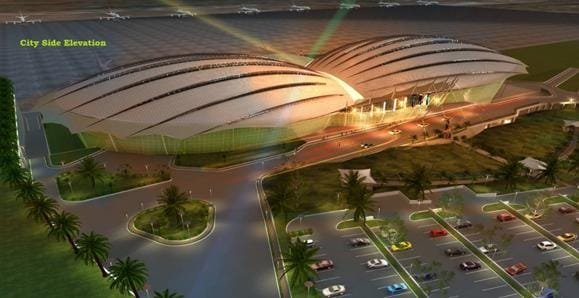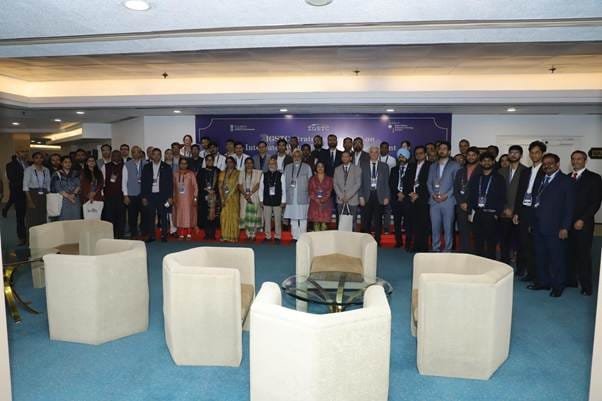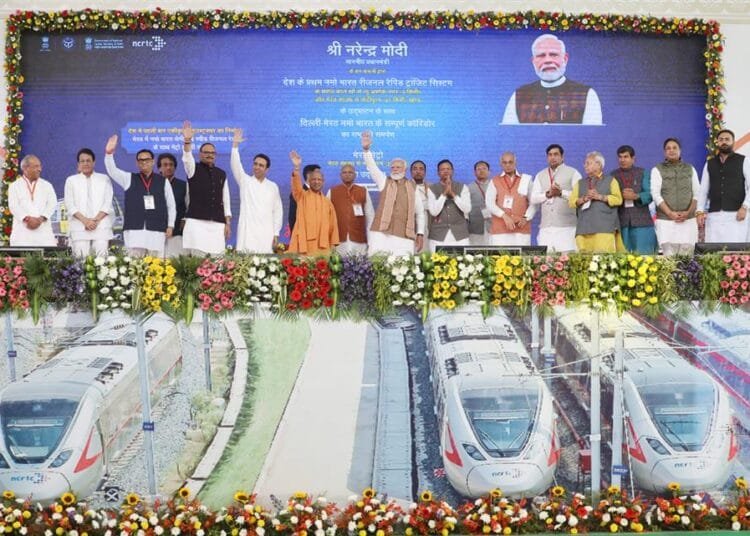Terminal design inspired by nature
The Veer Savarkar International Airport at Port Blair is soon to have a new Rs.700 crore terminal building to handle 1,200 passengers during peak hours and about 50 lakh passengers annually.
More than 65% of project work is completed on the terminal with scheduled completion by the middle of 2021, said the Civil Aviation Ministry on 16 Sept 2020.
The surge in the passenger traffic, the Airports Authority of India has built the new terminal. The present terminal handles 18 lakh passengers annually.
With a total built up area of 40,837 sq m, the terminal is designed to have three-levels comprising of lower ground, upper ground and first floor.
The lower ground floor will be used as remote arrival, departure and service area, the upper ground floor will have an entry gate for departure passengers and exit gate for arrival passengers and the first floor as awaiting lounge for international passengers.
The building has 28 check-in counters, three passenger boarding bridges, five conveyor belts with an In-line scan system and state-of-the-art Firefighting and Fire Alarm system.
Inspired from nature, the design of the terminal is a shell-shape structure depicting sea and islands.
It is a structural steel framed building provided with aluminum sheet roofing and cable net glazing all around.
The entire terminal will also have 100% natural lighting through skylights provided at roof-level.
Curved shaped Cable Net Glazing will be provided all around the terminal building. #airport #IATA #terminal #building #construction #project #development /fiinews.com










